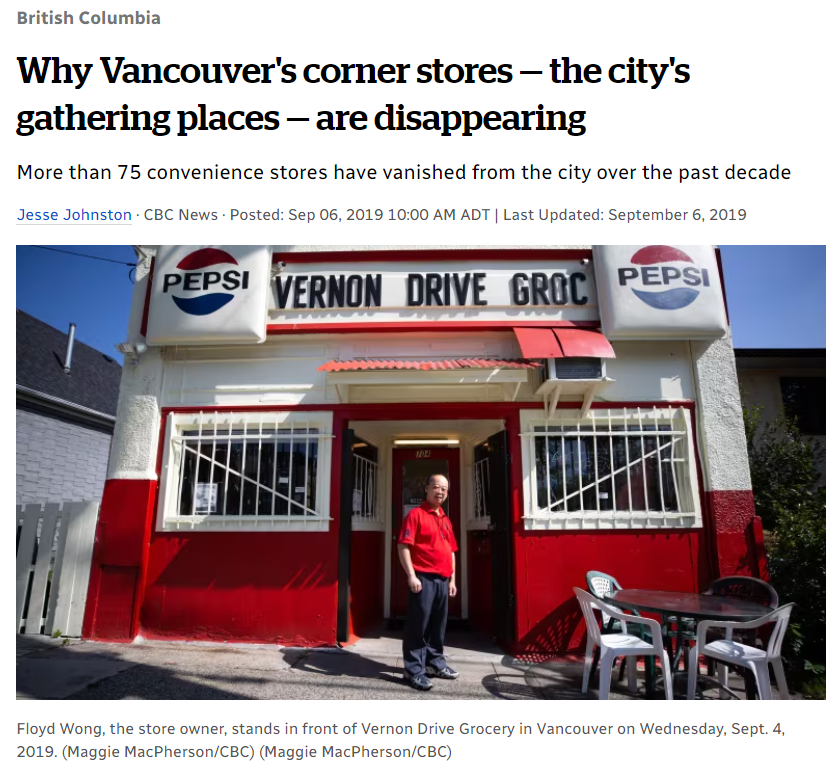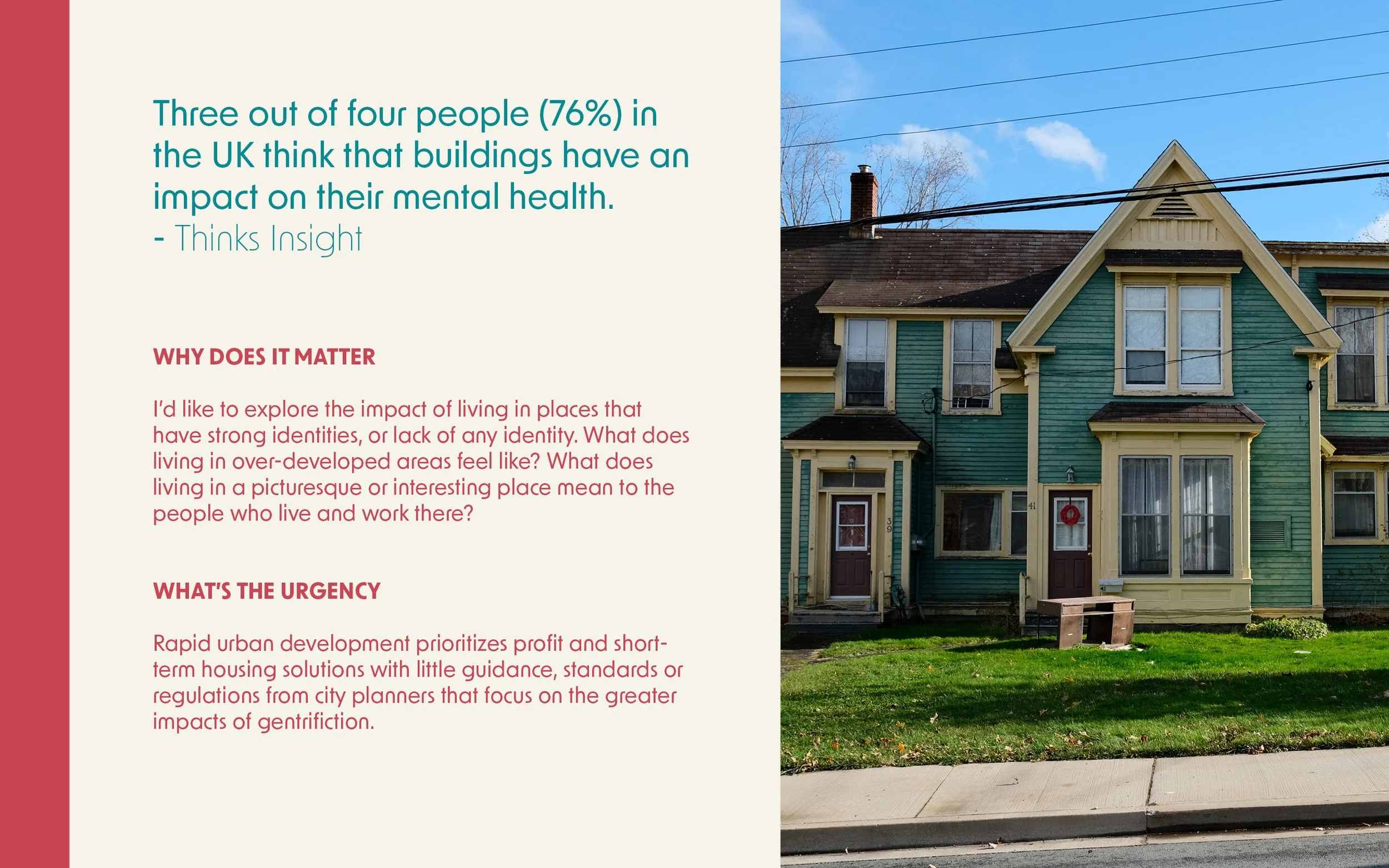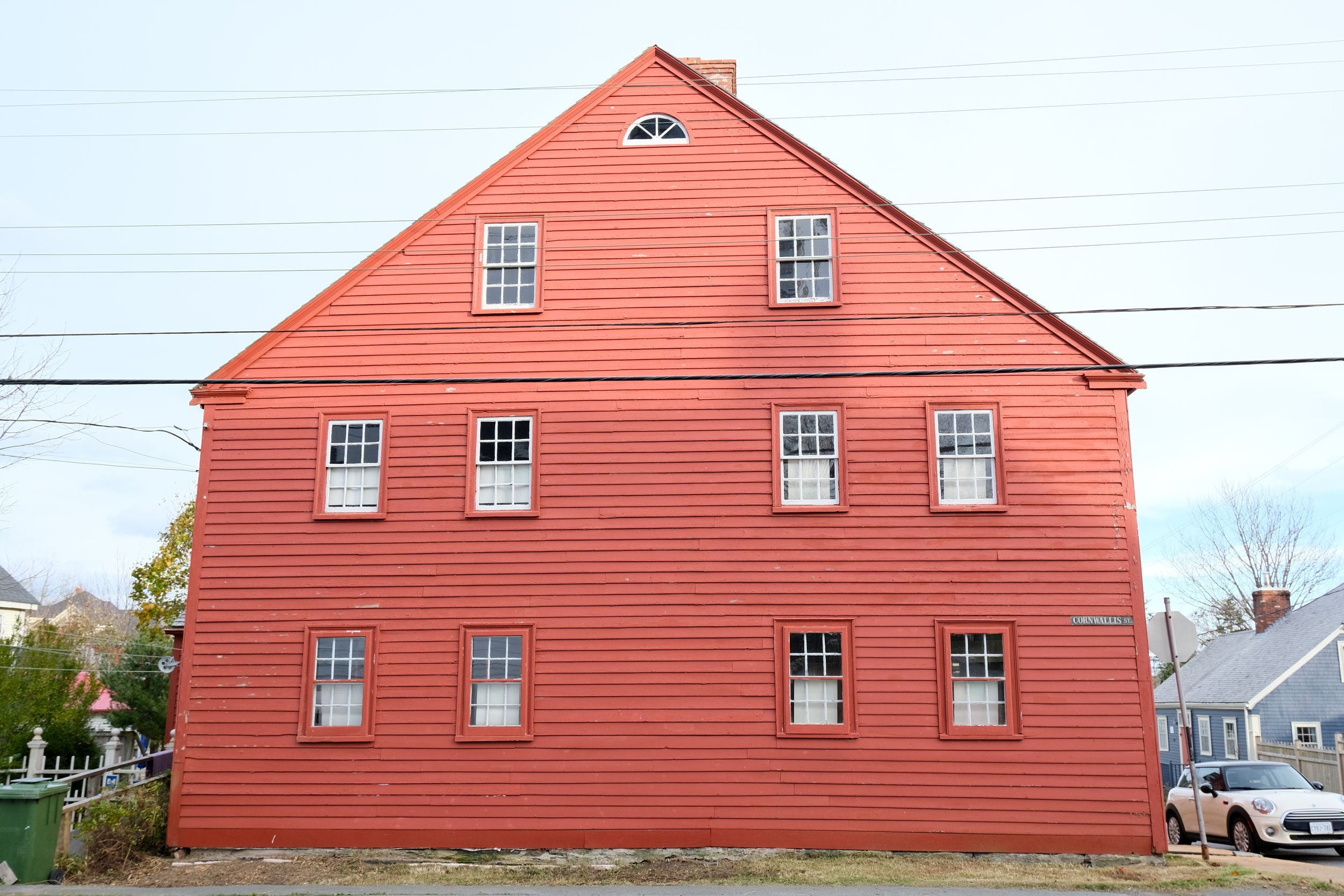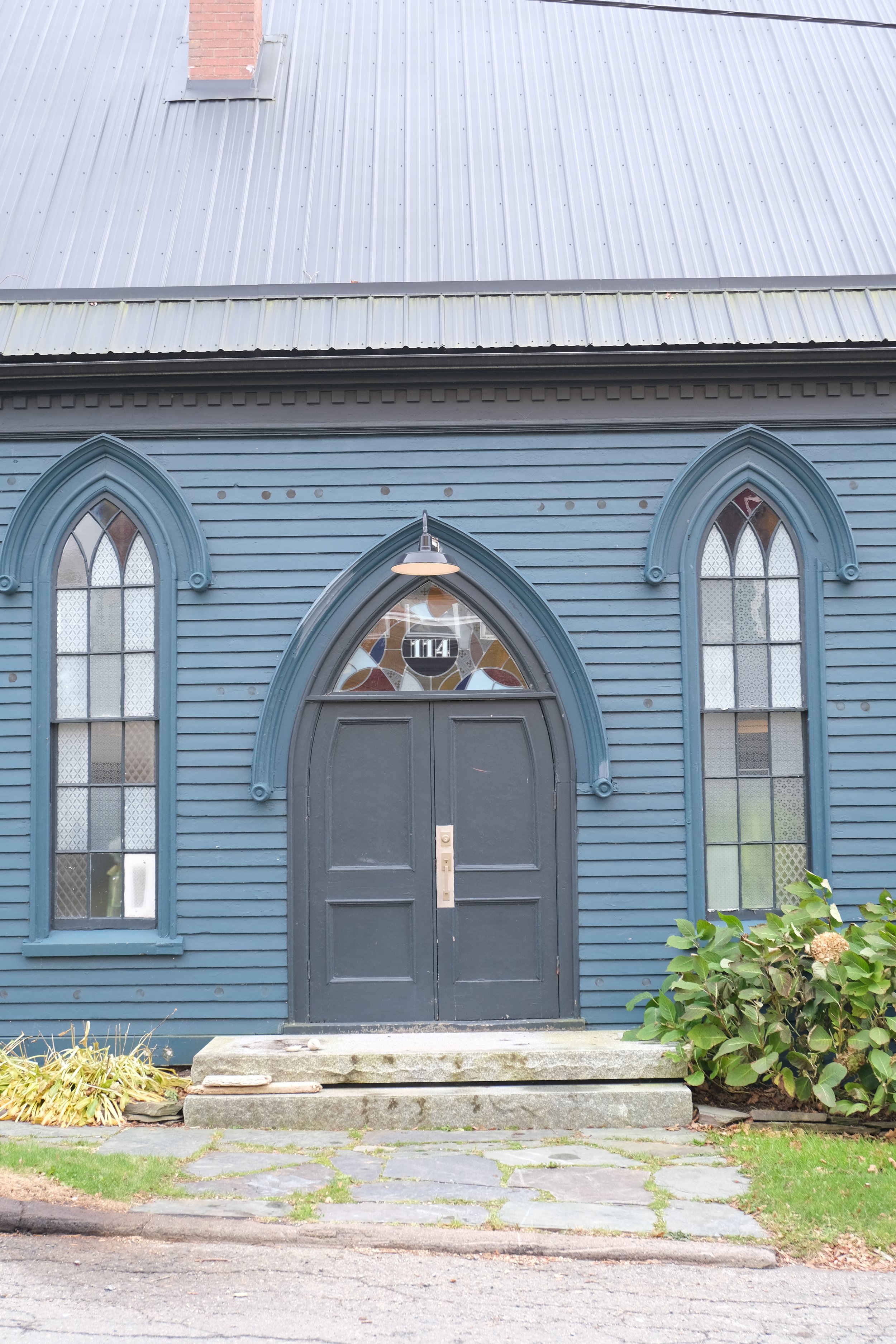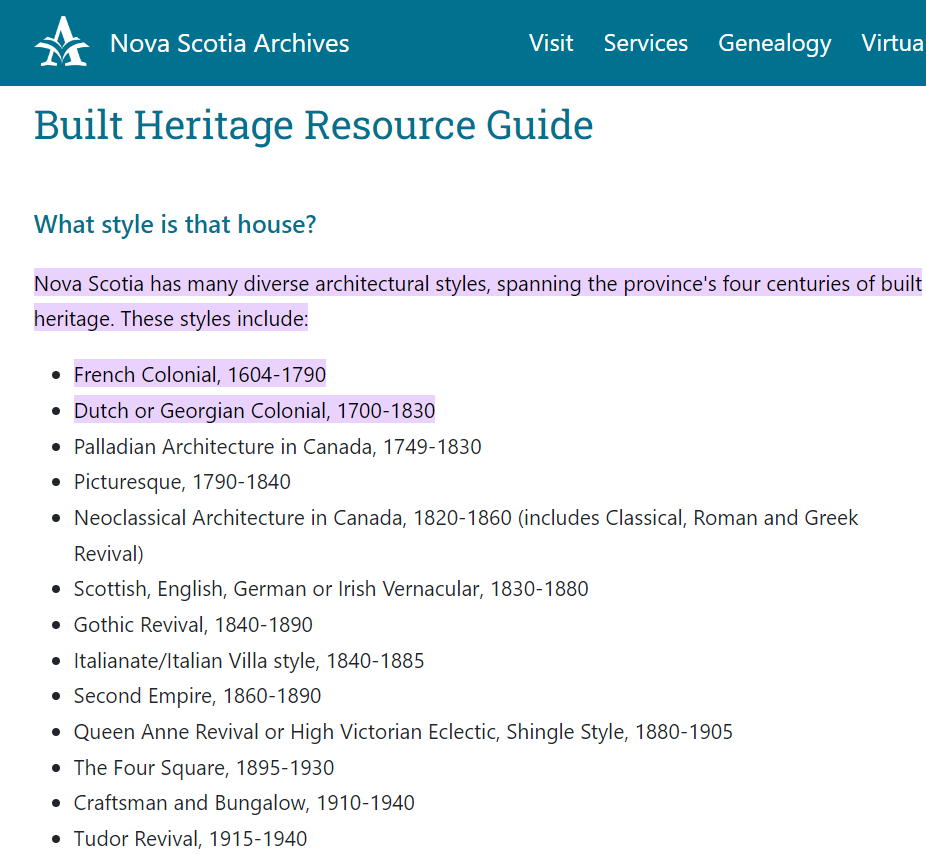PROCESS
Completing 10 grocery items and building illustrations was going to be really challenging to finish in time to allow for test printing, and it was also hard to predict the time I needed to allocate for each drawing as they were all so different. I would guess that the average time spent on each grocery item was 3-4 hours, and the buildings were 5-6 hours.
DIGITAL output
Starting with an outline layer, I used layers to build texture and transparencies of the windows for the buildings, and plastic packaging for the grocery items.
BRANDING
I investigated ways that design and branding could naturally align with the subject matter and explored the designs of plastic bags that cornerstores would use.
I also explored the graphics of produce stickers! These were so fun to look through, but ultimately they weren’t as strongly related to the subject matter than the plastic bags were.
TEST PRINTS
Working with a local print house, we selected a 100lb Lynx, paper with a matte finish so the pages would work as a book, or as art prints hung on the wall or framed.
The paper also needed to be strong enough to stand up on their own as 3D models, so I cut up and assembled the test prints to see if I needed a thicker paper. I was glad that they all held up strongly!
Testing materials, I used tracing paper to see what a frosted vellum print could look like.
FUTURE PLANS
I would love to work toward displaying my project as an exhibition. The gallery space inside the Nova Scotia Archives building could be a great fit.















































